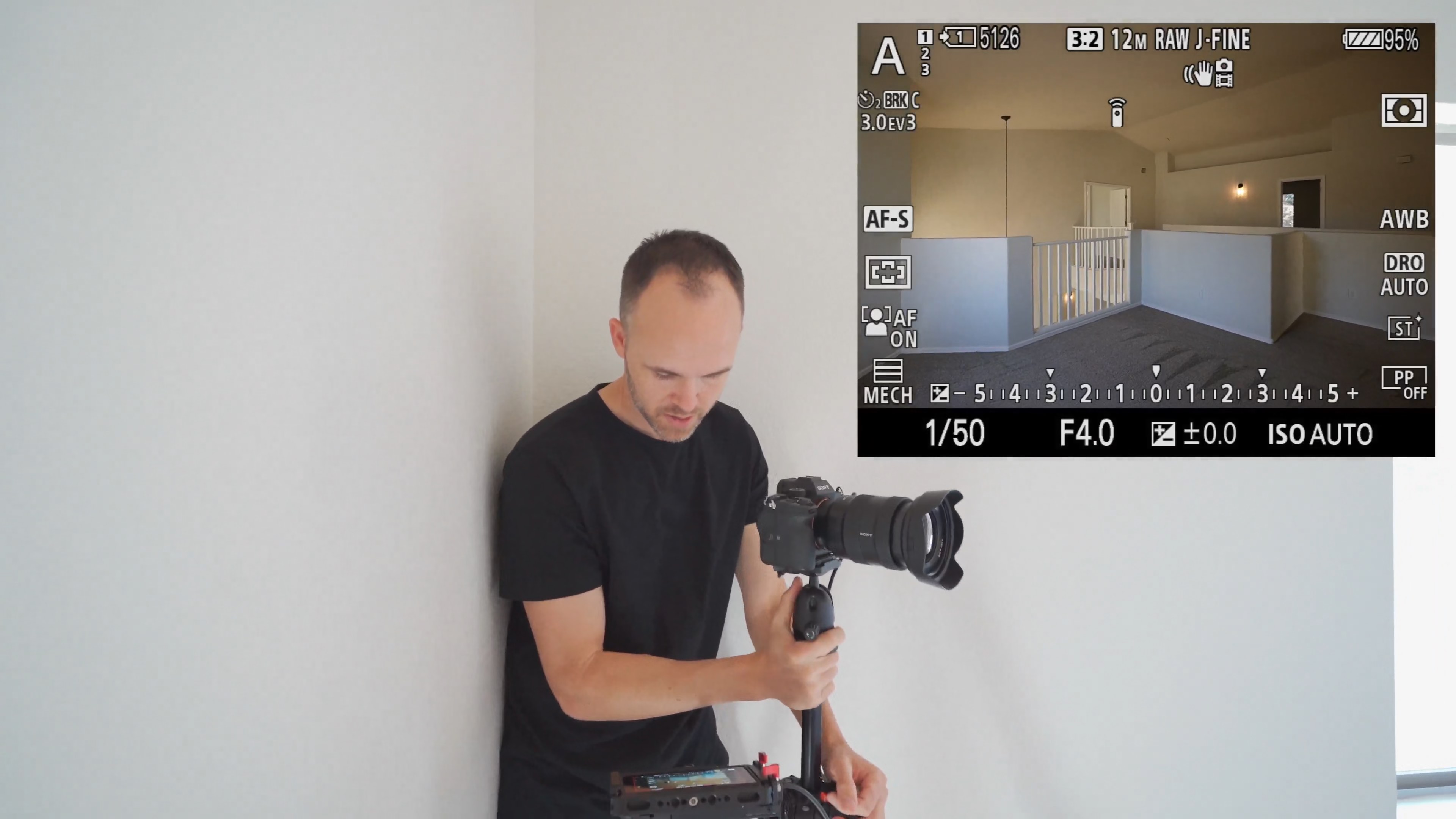How to Add Value to Your Matterport Models with Schematic Floor Plans
As a real estate photographer, offering value-added services can set you apart from your competitors. In this article, we'll be discussing how you can offer schematic floor plans as an add-on to your Matterport models.
What is a schematic floor plan? It's a flat floor plan that provides potential buyers with all the dimensions of the rooms and living spaces in a particular property. This is a great tool for buyers to determine if their furniture will fit in a particular room or not.
If you shoot your Matterport models with a Matterport-specific camera, you can easily offer this add-on service to your customers. From our experience, schematic floor plans are ordered on 25-30% of our Matterport orders.
Requesting a schematic floor plan is a simple process. Once your model is uploaded to the Matterport system and has finished processing, you will see the option to add a schematic floor plan. Depending on your plan with Matterport, your cost will vary. Currently, we pay $14.99 per floor plan and charge our customers $36, but you can adjust your prices to add margin as you see fit for your business.
The schematic floor plan is an excellent way to provide high-quality floor plans with little to no additional effort on your end. It's a quick add-on that doesn't take much more time, but can deliver a massive amount of value to your customers.
In conclusion, offering schematic floor plans as an add-on to your Matterport models can help you stand out in a competitive market. It's a simple process and can provide tremendous value to your customers. Don't hesitate to offer this service and add more value to your real estate photography business.
.jpg?width=50&name=242700170_10225035040690466_6890663067681674799_n%20(1).jpg) By
By


